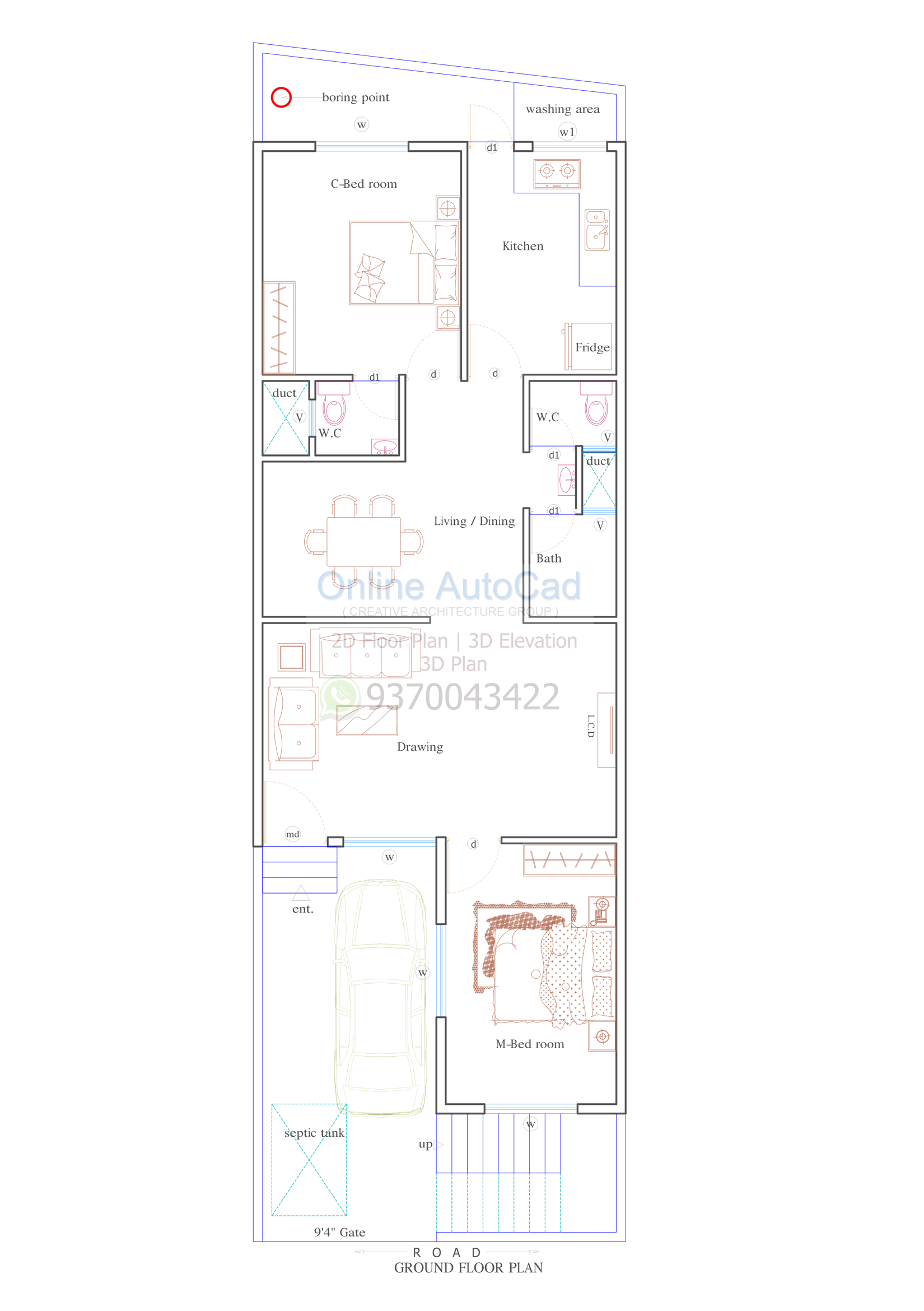- Get link
- X
- Other Apps
- Get link
- X
- Other Apps
For Plan Whats-app Number - 9370043422
watch the video -
Design Details -
Ground Floor -
Hall, Kitchen & Dining, Bath & W.C, Staircase, M-Bedroom with attach toilet, C-bedroom, Car Parking, etc.
First Floor -
Drawing room, Living / Dining, M-Bed Room ( with attach Toilet ), Guest Bedroom, Children Bedroom, ( with attach W.C ), Bath & W.C, Puja room, etc.
Plot area - 1360 sq.ft
Built-up area - 1120 sq.ft
Ground Floor 2D Plan -
Hello friends welcome back to my new blog, this is a west-facing plot, and plot size is 20' x 64'4 1/2" ( 65'). This is a double floor structure, ground floor for rent purpose, and first floor for owner use. We designed this plot as per client requirements. The road is for this plot from only the west side. Other three side is block means have other property. The staircase is the external side. Because of the ground floor is rent purpose and the first floor is owner purpose.
On the ground floor, the first is a staircase in the southwest corner, and the northwest corner is for car parking. From the parking, you enter in drawing-room. Then Living cum dining and the right side of the dining ( Southside ) we designed Bath & w.c. As per Vastu Kitchen is In the southeast corner. The northeast corner for children bedroom with attach w.c.
First Floor 2D Plan -
The first floor is designed for owner purposes as 3Bhk. On the first floor, the first is a staircase in the southwest corner, and the northwest corner is Terrace. From the Terrace, you enter in drawing-room. Then Living cum dining and the right side of the drawing ( southwest corner ) we designed master bedroom with an attached toilet. As per Vastu Kitchen is In the southeast corner. The northeast corner for Puja room. Northside is for guest bedroom.
Comments


No dimensions
ReplyDelete